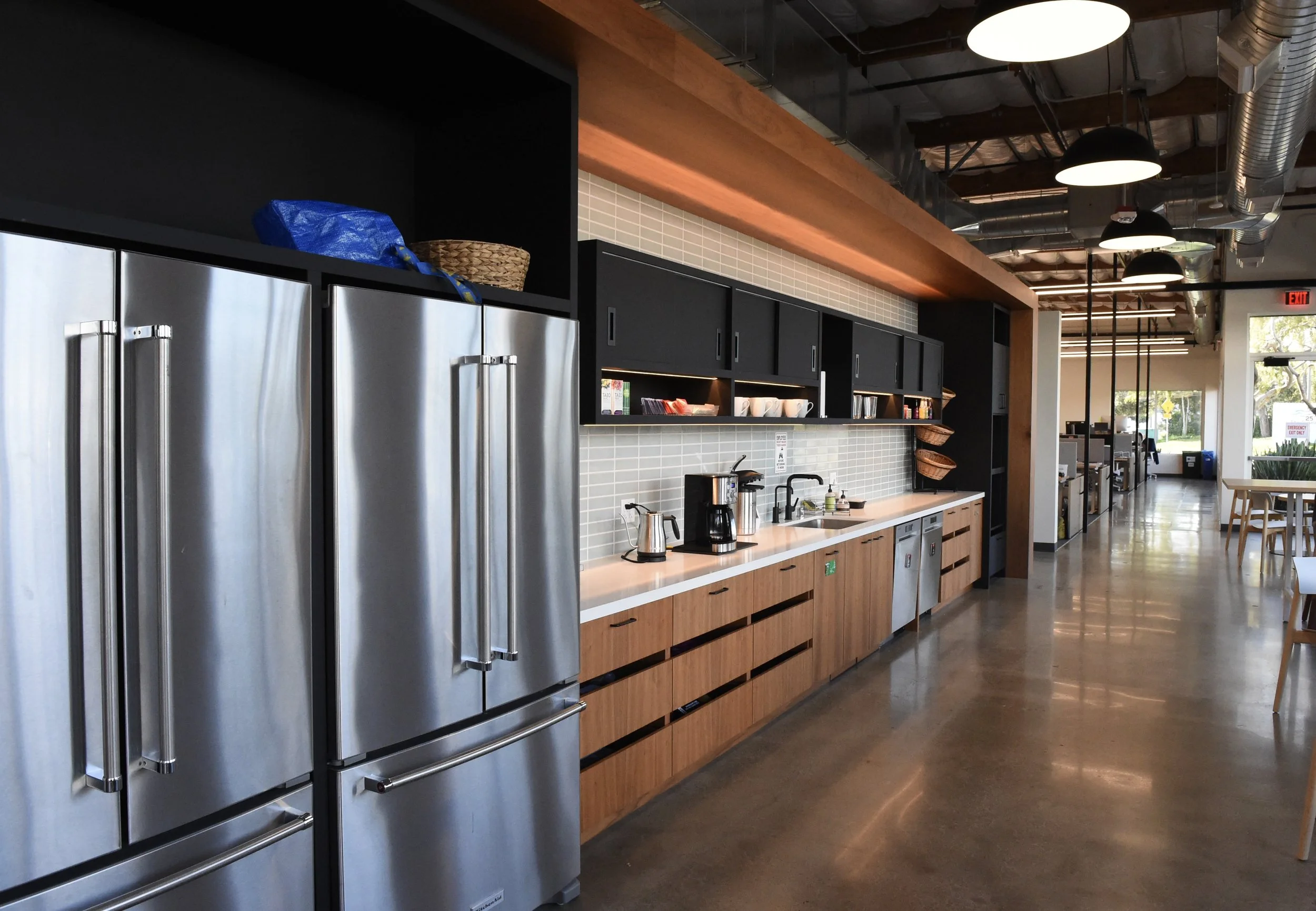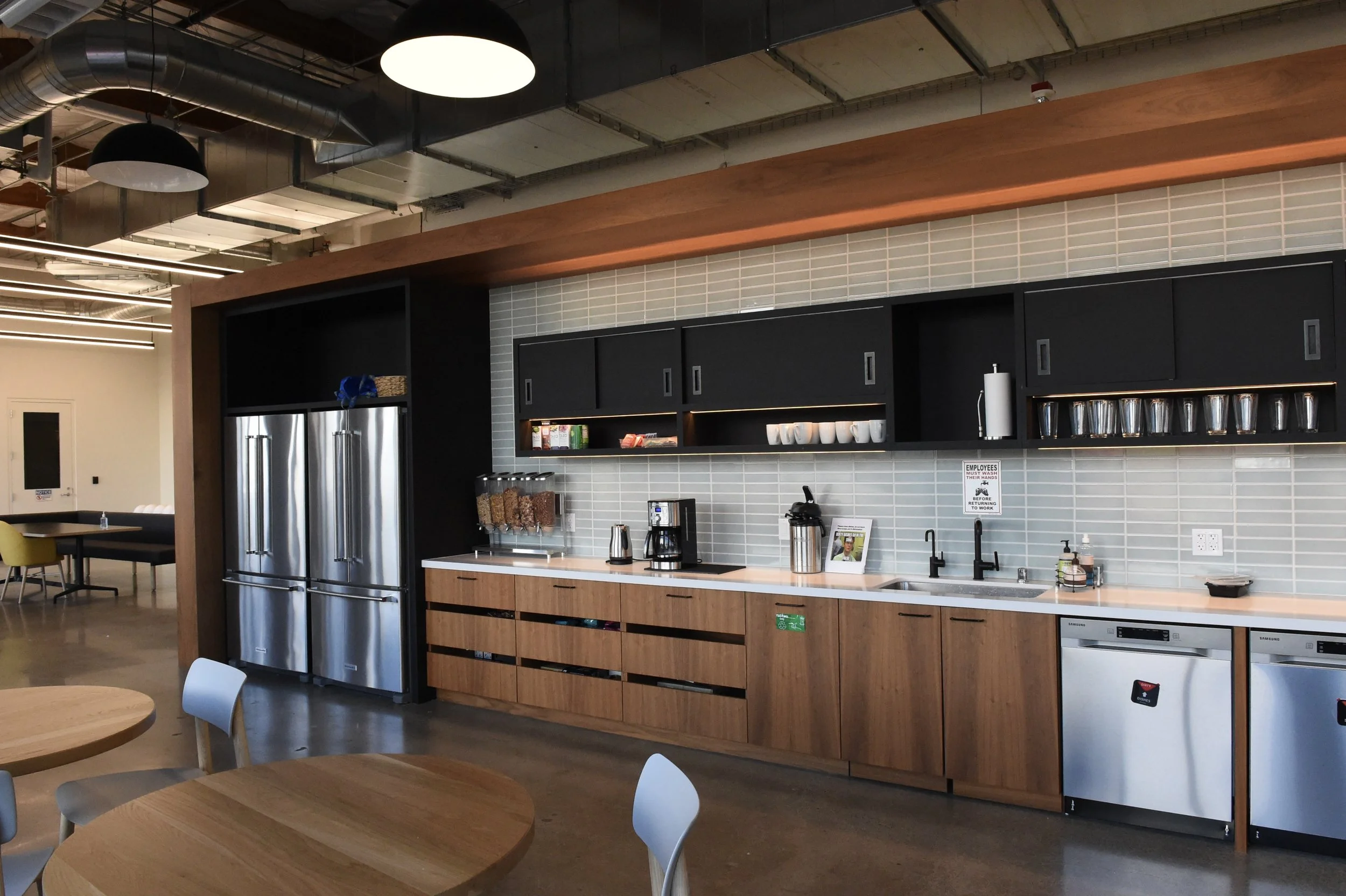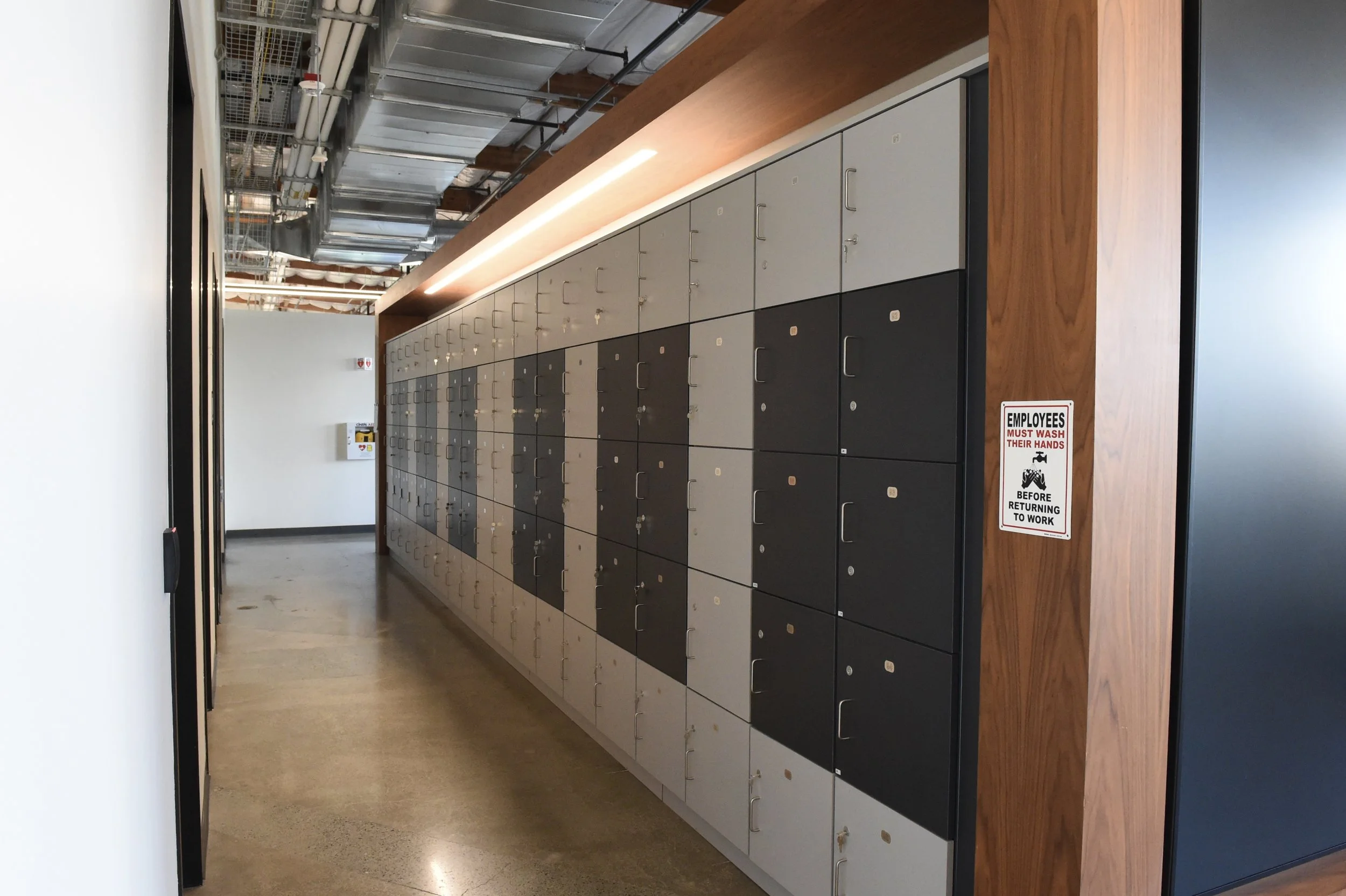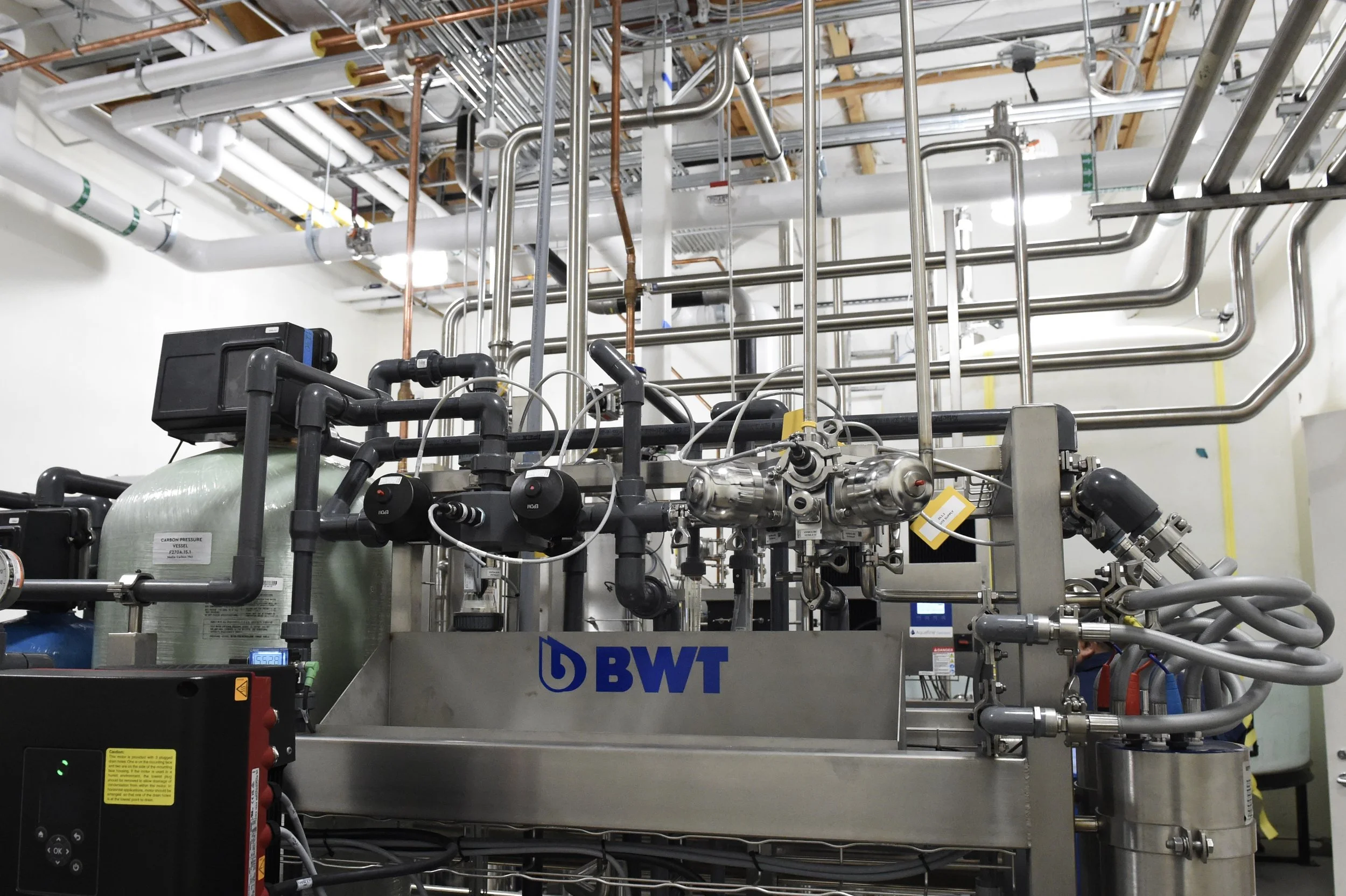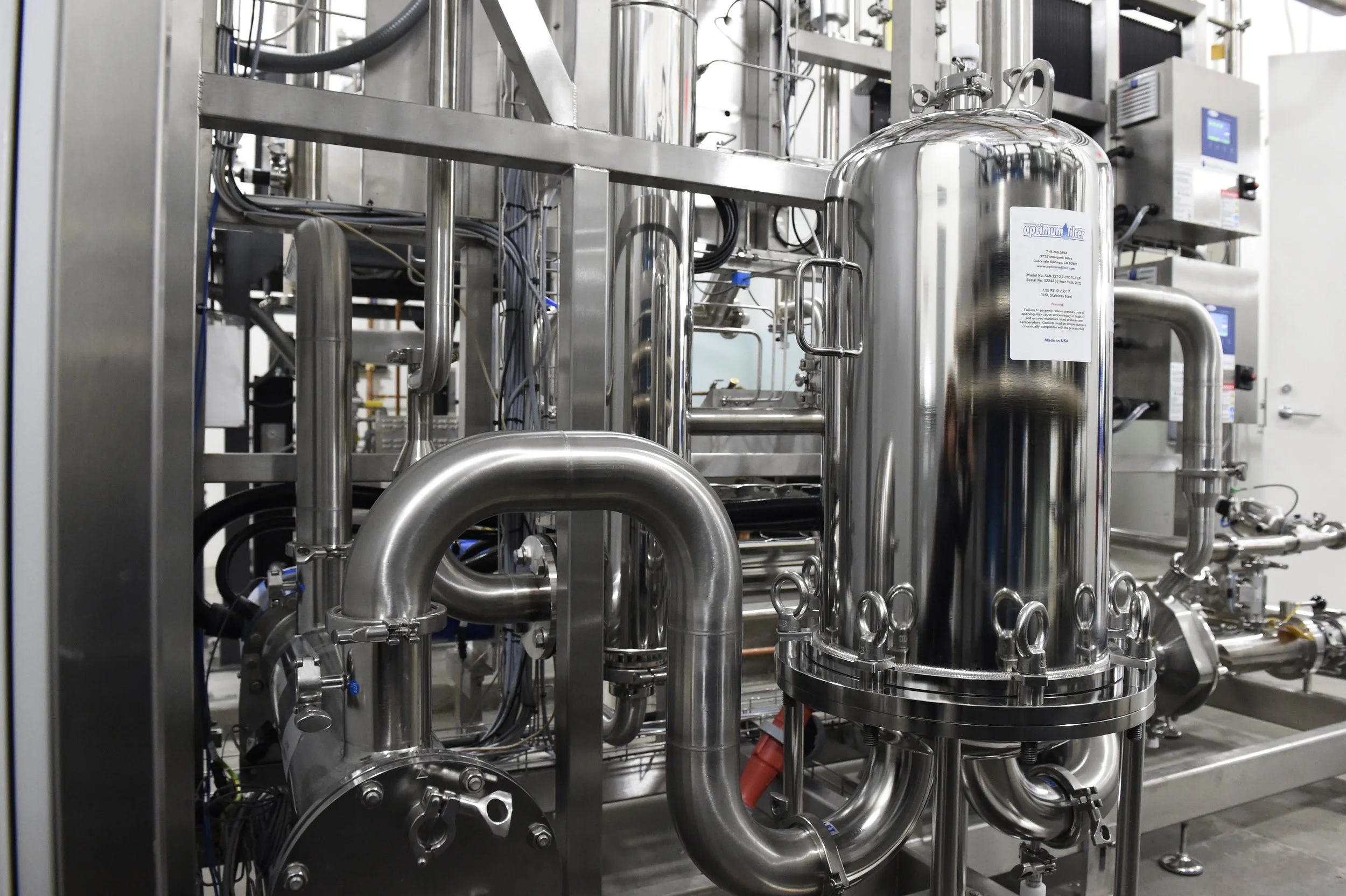Eat Just
Alameda, CA
Project Type: Pilot Plant, R&D, Tenant Improvement, Manufacturing, Logistics
Architect: CRB
Date Completed: 2023
This project encompassed a 125,000 SF dual-building campus, including EAT's headquarters in a 3-story, 80,000 SF building. The headquarters housed executive offices, general amenities, R&D labs, test/demo kitchens, and specialized installations such as grease ducts, interceptors, HVAC systems, cold rooms, and electrical service with a backup generator.
Additionally, a 45,000 SF single-story pilot plant was constructed, featuring HVAC, process utilities, waste neutralization, and electrical service with a generator. The plant's process utilities were designed to accommodate process gases, Clean-in-Place (CIP) systems, and purified water. The Cell Culture & Egg pilot plant incorporated cold rooms, freezers, ISO8 cleanrooms, and CNC areas throughout. To ensure safety and compliance, a full seismic upgrade was also implemented.

