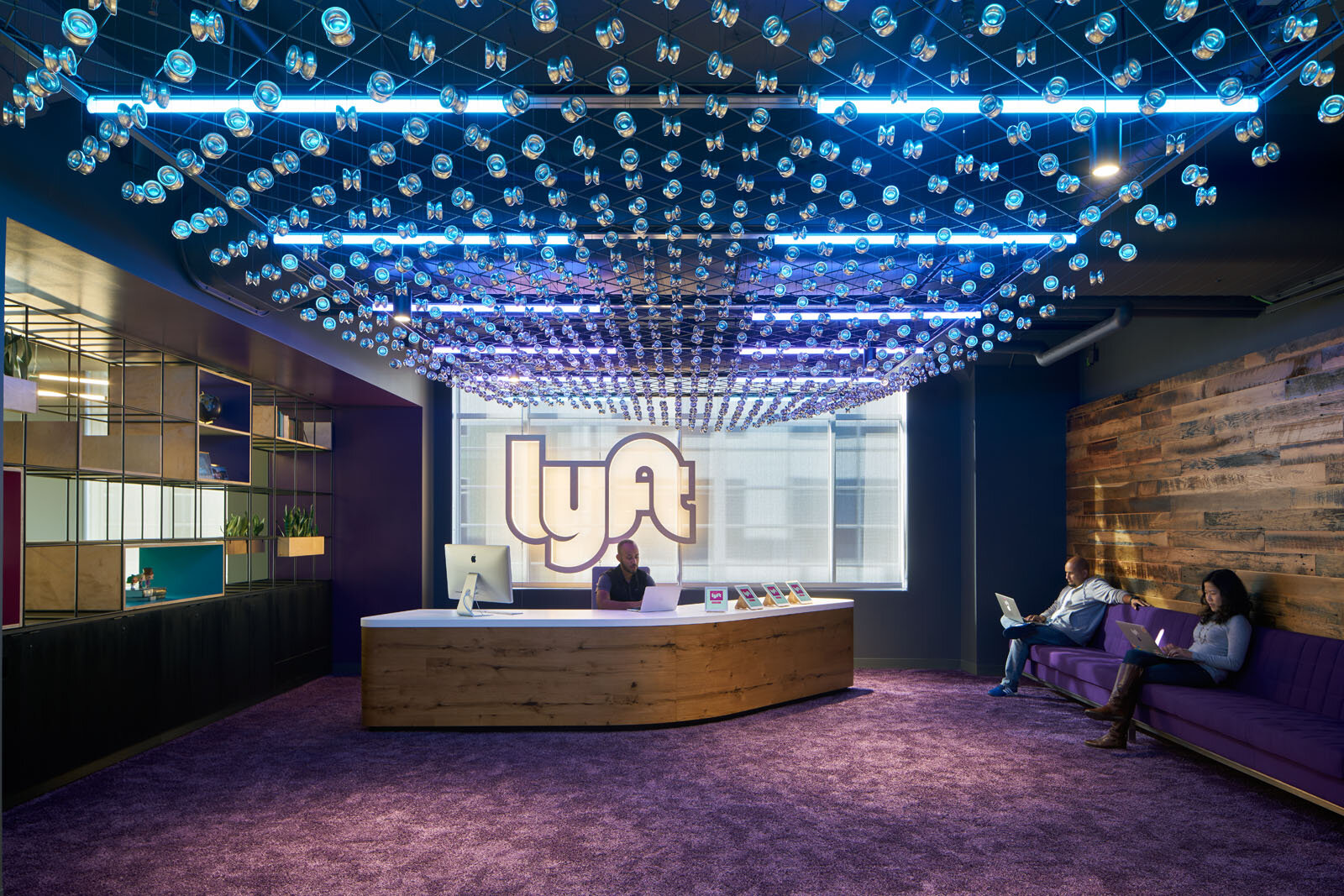Lyft HQ
San Francisco
Project Type: Tenant Improvement
Architect: Studios
Date Completed: Ongoing
500,000+ SF of work at Lyft’s headquarters in San Francisco. These projects include new break areas, conference rooms, phone rooms, open work space with exposed ceilings and concrete flooring, multiple custom “parklets”, multi-layer bench seating areas overlooking the bay and channel, Dish Rooms, and multiple secret rooms.








