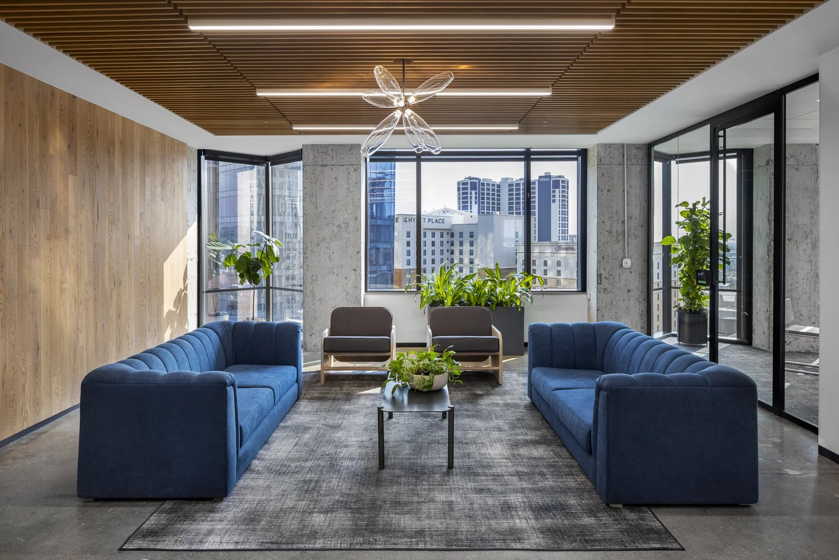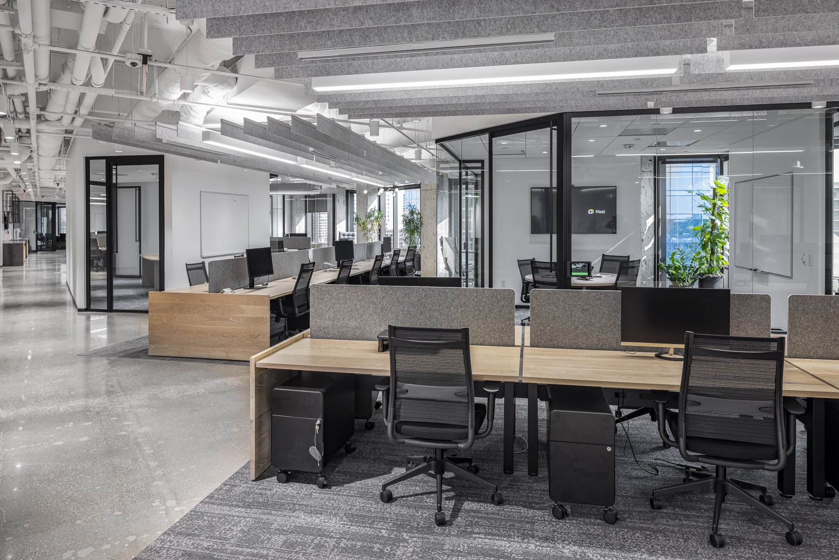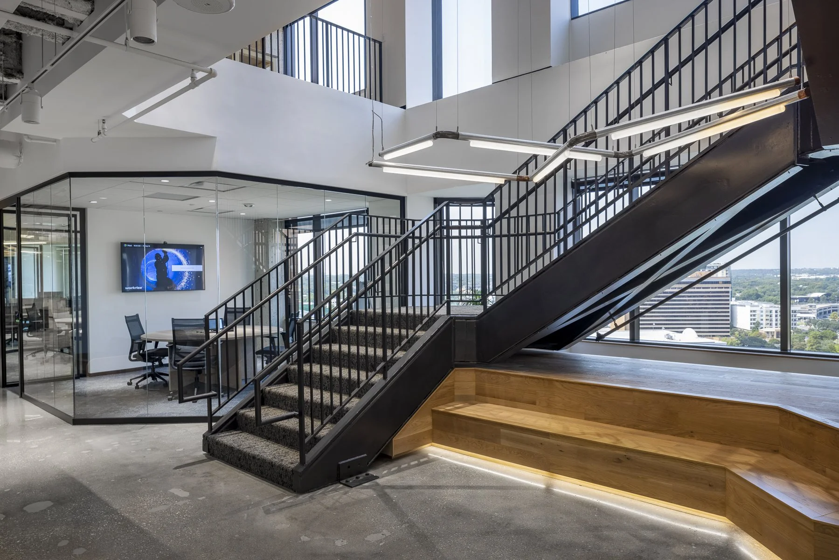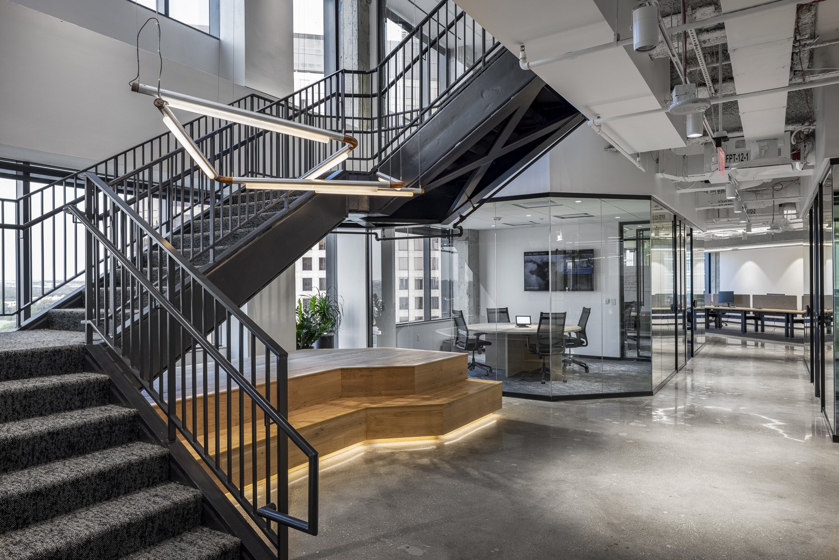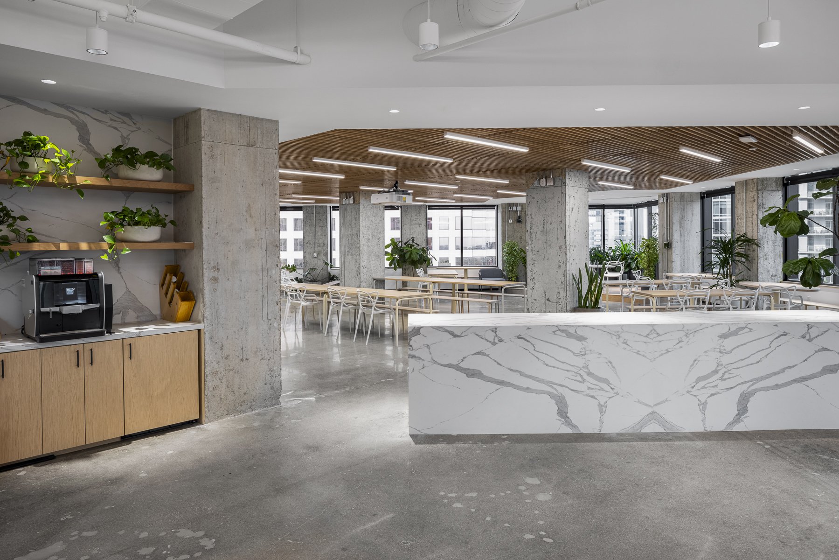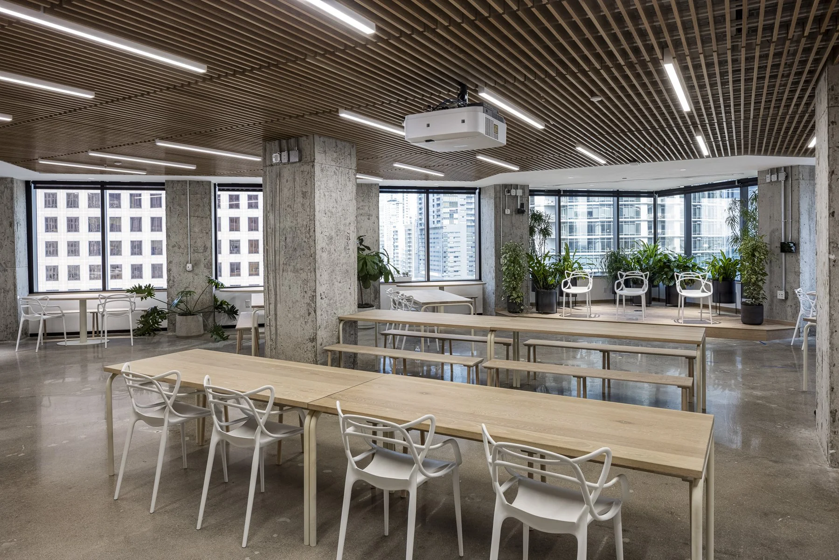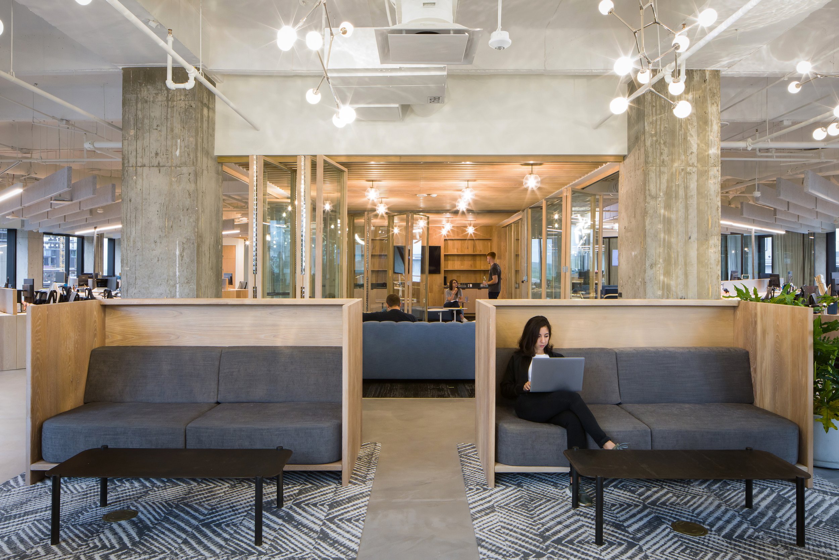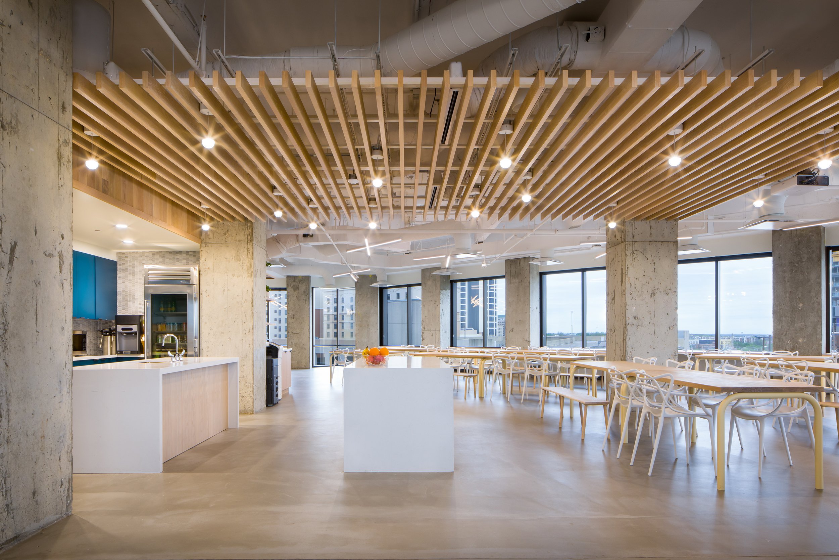Workrise (Formerly Rigup)
Austin, Texas
Project Type: Tenant Improvement
Architect: Interior Architects
Date Completed: 2020
Four floor tenant improvement covering 100,000 SF. Large open office space including private offices, custom meeting rooms, custom wood millwork and wall cladding throughout, high-end lighting, large all hands break room with a view, break-out coffee bars with built-in banquette seating and exposed concrete flooring. Mixture of Custom Wall Systems and Teknion Wall Systems throughout. Includes sections with local, custom built workstations and furniture. Break and lounge areas were designed to allow employees to work away from their assigned desks.




