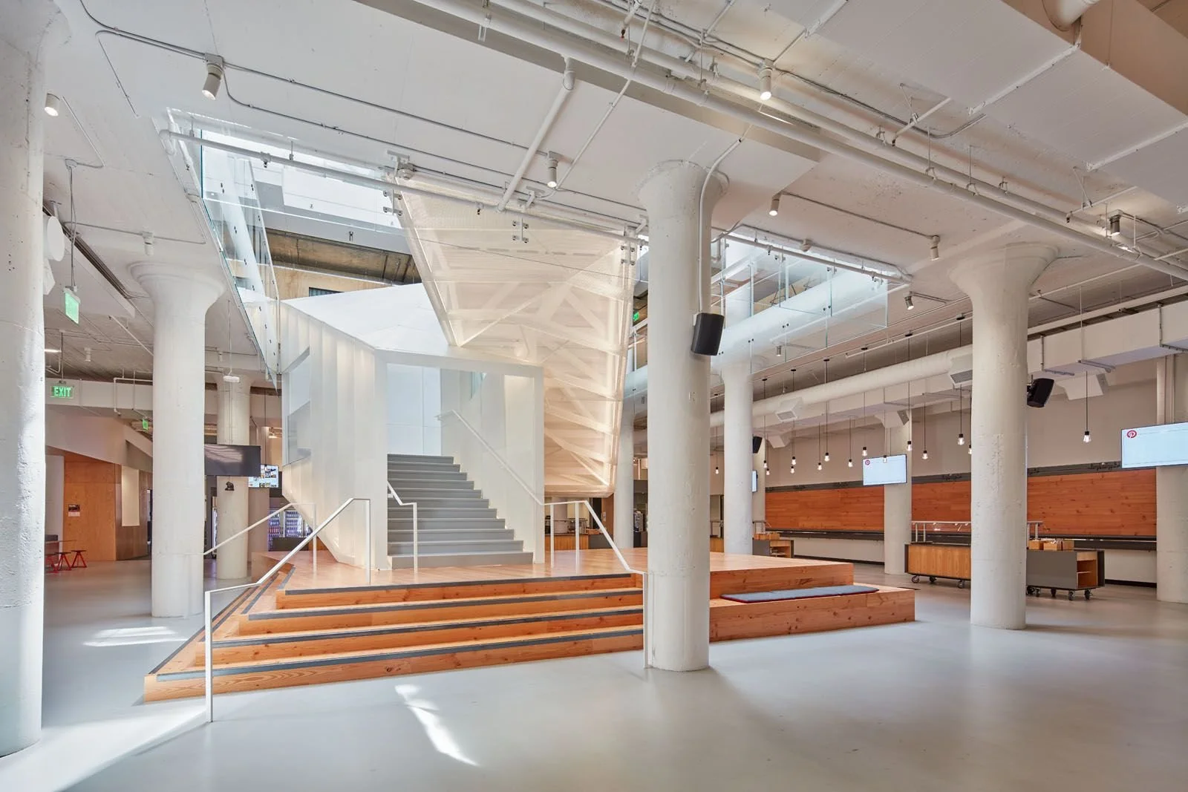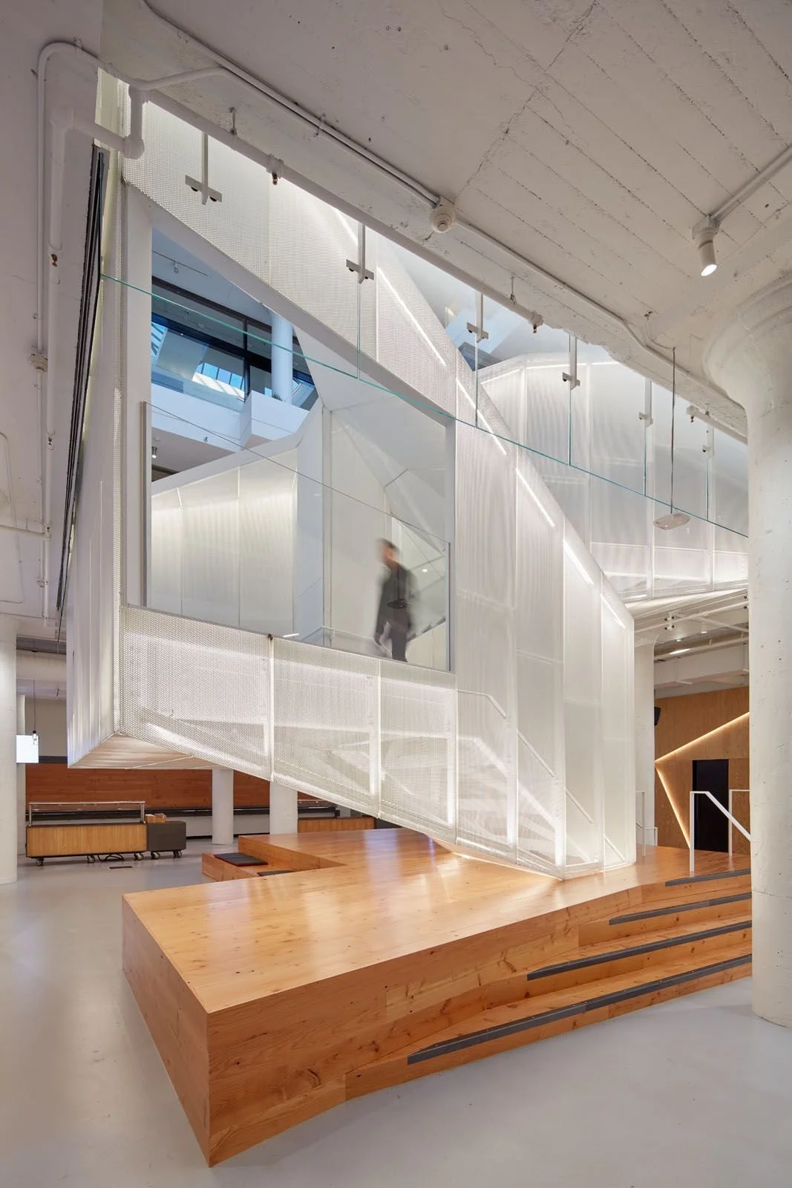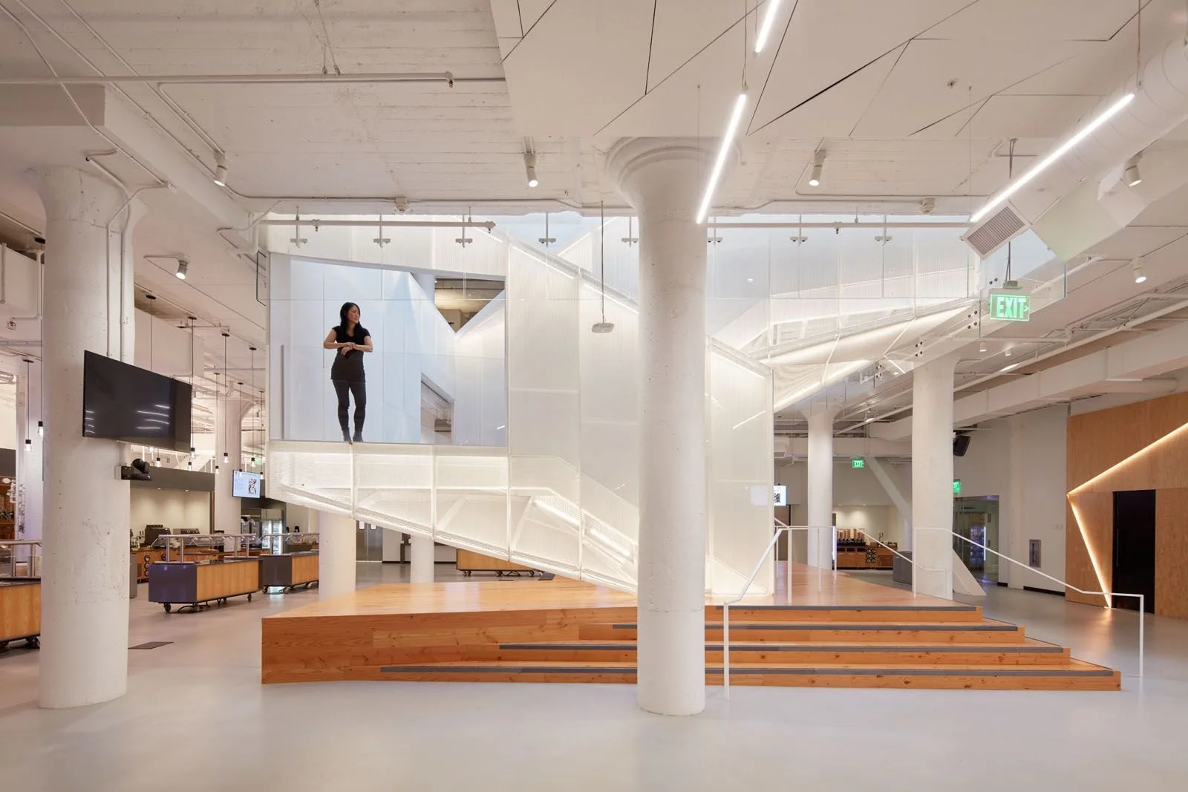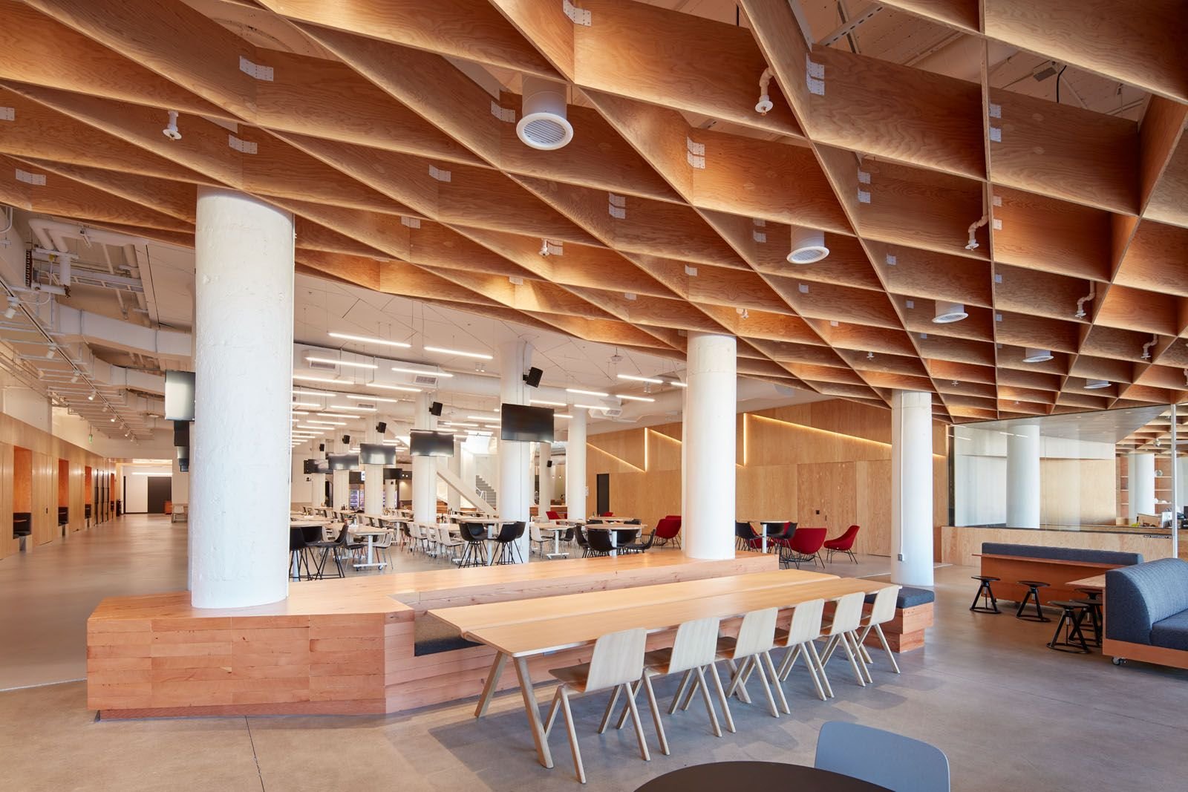San Francisco & Palo Alto
Project Type: Tenant Improvement
Architect: Brereton & Marcy Wong Donn Logan architects (SF Stair)
Date Completed: Ongoing
651 Brannan St. San Francisco
100,000 SF, four-floor project that included design and construction of new office space for Pinterest at 651 Brannan. The space was built out primarily as an open workspace that included general office area and product development functions. Included in the construction was workshop area, all-hands space, and a full service kitchen. Considerable base building improvement was done during construction as well. An existing atrium was opened and a new interconnecting staircase was built between all four floors. This project was recognized with a 2016 American Architecture Prize in the Workspace category. More information on the award and the project can be viewed here.
410 Townsend St. San Francisco
40,000, three floors - sublease refresh. Additional of SFDPH compliant cafeteria and assembly area, acoustical upgrades, refresh of existing pantries and finishes, additional of showers and gender neutral RR.
Palo Alto
49,000 SF tenant improvement project in a fully occupied building. The project consisted of modifications to existing tenant suite to include an all-hands area, café, updated partitions, modifications to ceiling grid and tiles, new light fixtures, new millwork and high-end finishes throughout. This project had a 10 week timeline.
















