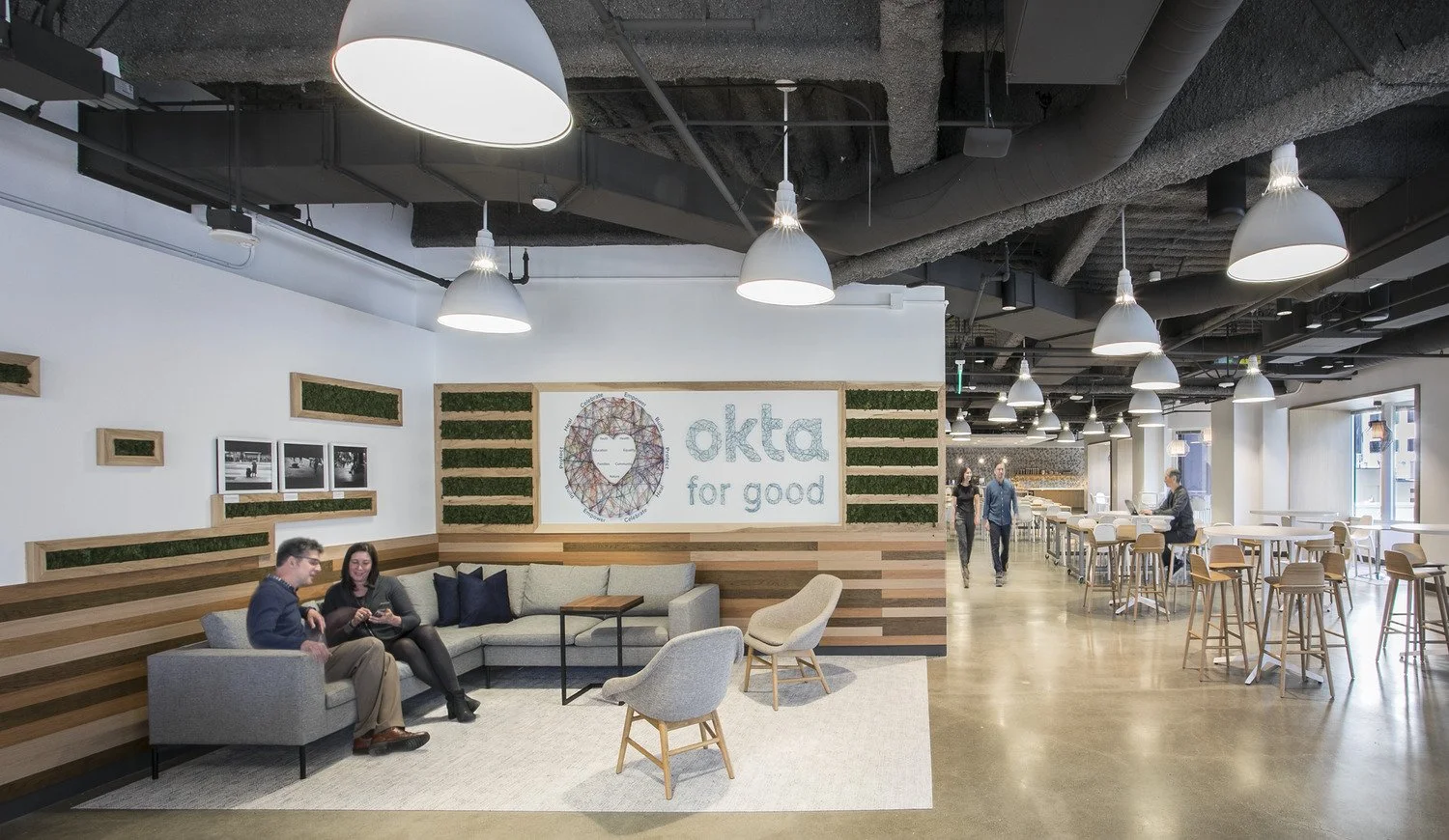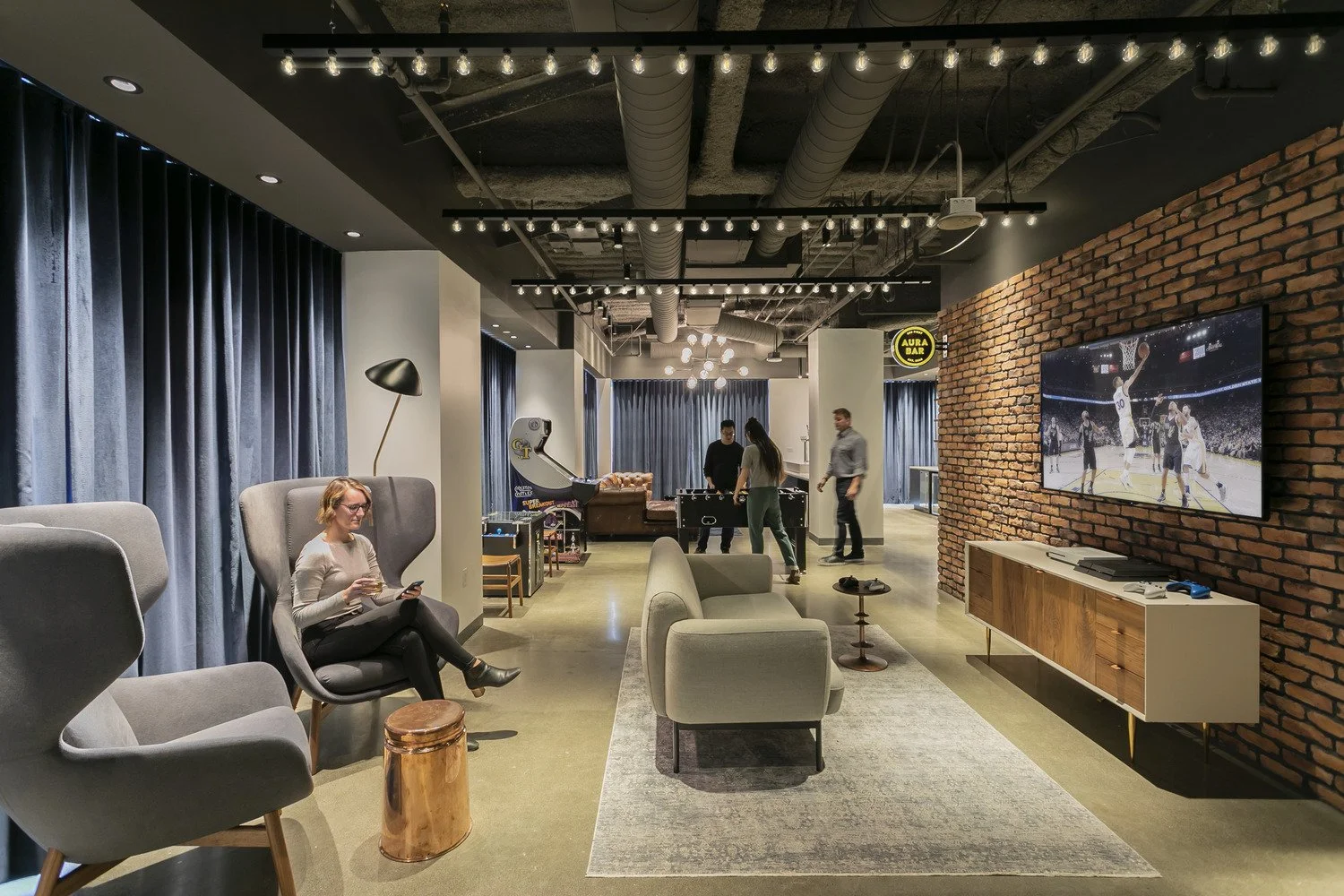Okta
San Francisco & San Jose
Project Type: Tenant Improvement
Architect: Interior Architects
Date Completed: 2018
San Francisco
189,000 SF tenant improvement spread across 9 floors located in downtown San Francisco. The tenant improvement included new partitions, lighting, ceilings, fire protection and finishes. Specialty areas of work include new restrooms, fitness center, all hands assembly area, and café. Each floor has a breakroom, conference rooms, open office workspace, huddle rooms and IDF rooms. Scope of work for the existing stairs included new guardrails, handrails, and finishes. Structural scope included new glass guardrail at existing stair stringer and slab opening.
San Jose
20,000 SF tenant improvement including new break room, copy room, IDF server, game room, training room, collaboration and open office areas.








