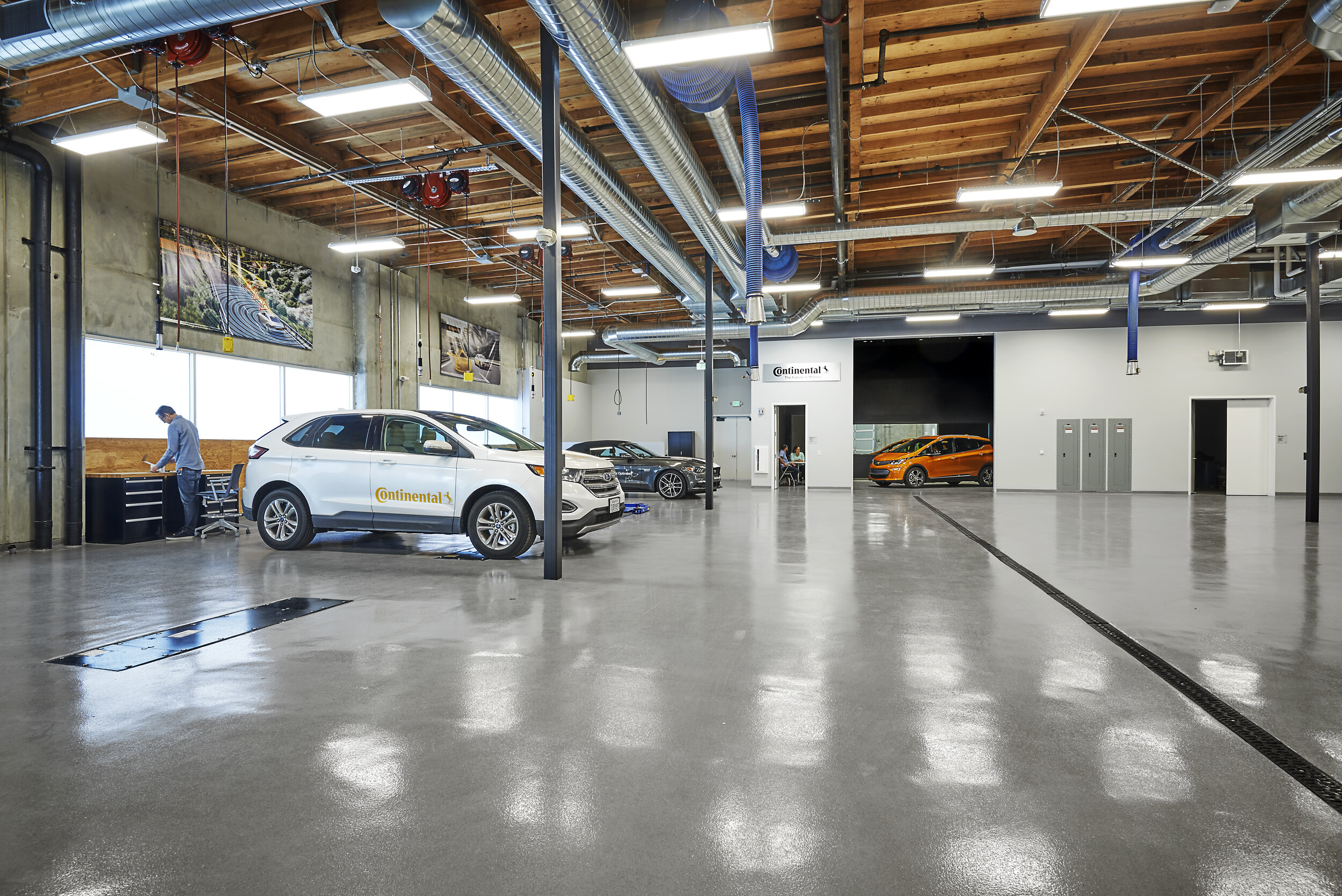Continental Automotive
San Jose, CA
Project Type: Tenant Improvement, R&D
Architect: David Whitney Architecture
Date Completed: 2016
Design-build tenant improvement of a 66,000 SF office space which includes a 6,500 SF garage for vehicles (VDL). The garage involved installing multiple in-ground car lifts capable of supporting 10,000lbs. Overall, the project consisted of private offices, conference rooms, a breakroom, private showers, fitness center, new core restrooms, raised access flooring, and a Customer Experience Center. Construction started as the base building general contractor finished the contracted warm shell condition and continued while the tenant improvement progressed. Although a few of the base building rooftop mechanical package units could be reused; new 50-ton rooftop package units were required to support the new office space.








