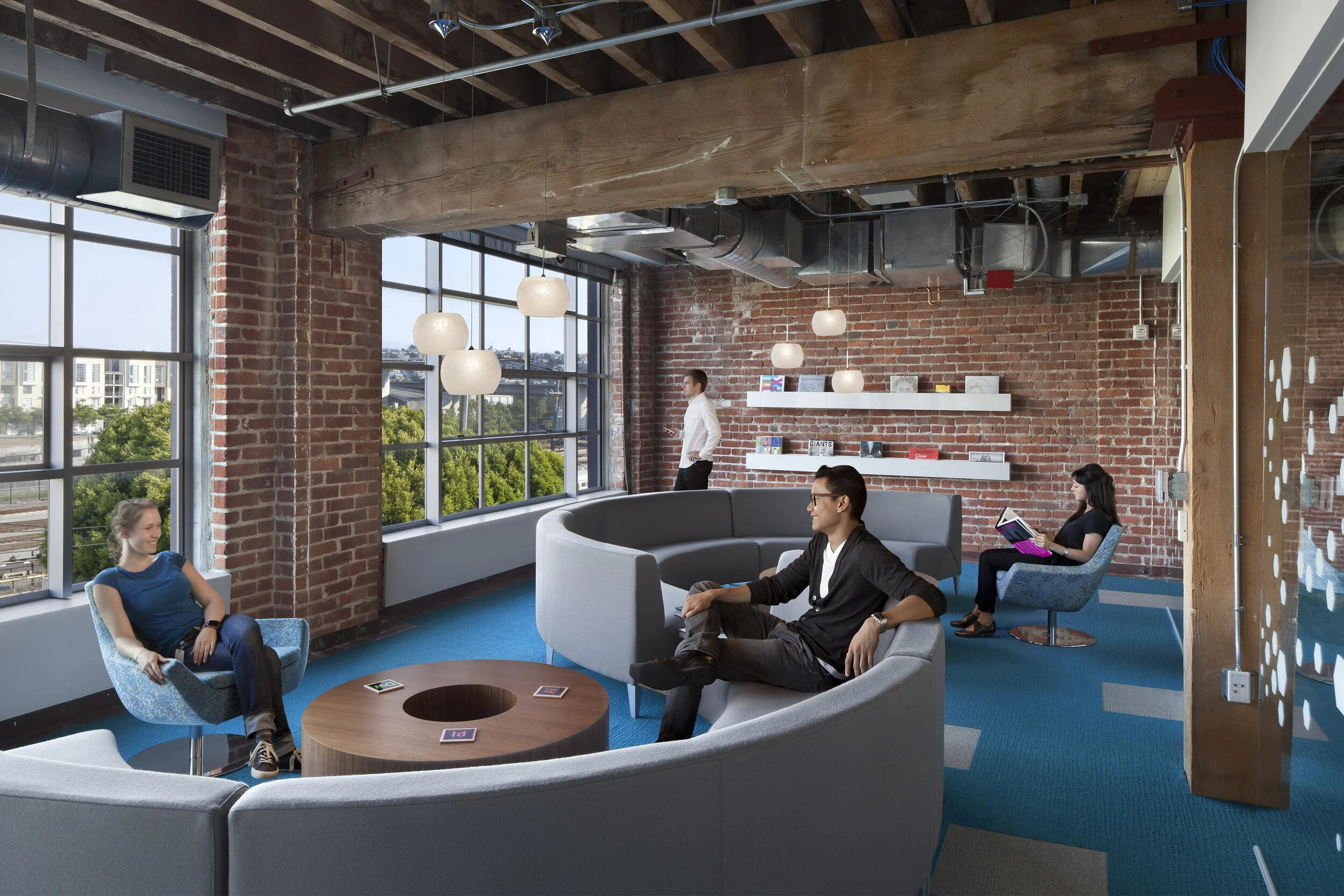Adobe
San Francisco, CA
Project Type: Tenant Improvement
Architect: Valerio Dewalt Train Associates
Date Completed: 2012
48,000 SF Interior improvement project on 3 floors in a historic brick and timber building, consisting of an open floor plan with workstations, lounges, library/gallery areas, collaborative meeting areas, and break rooms with booths. This project included several high end meeting and conference rooms which were heavily integrated with state of the art video conferencing and audio visual equipment. The ground floor includes the main reception and main gallery/ meeting area for large events. LEED Silver project.






