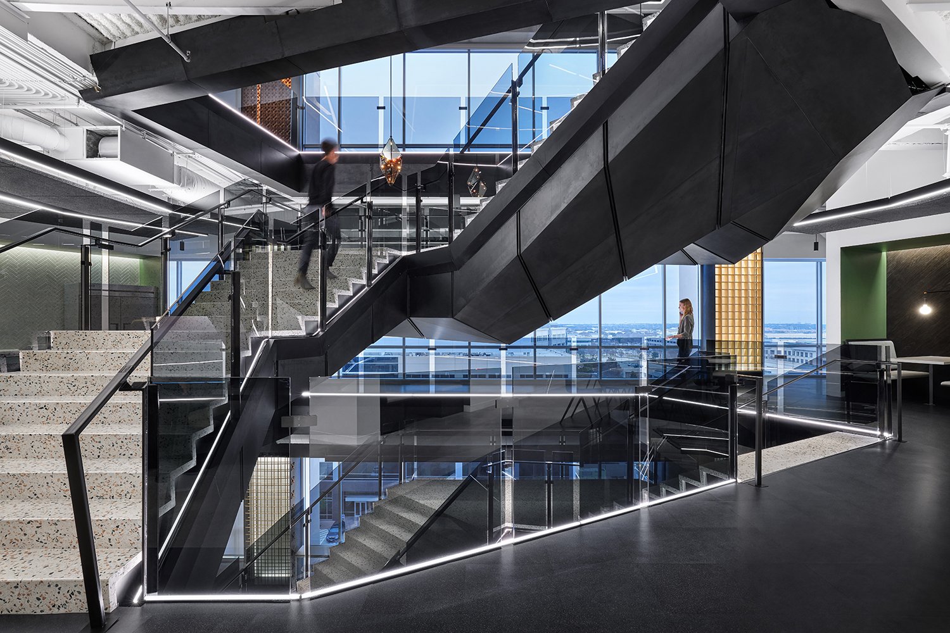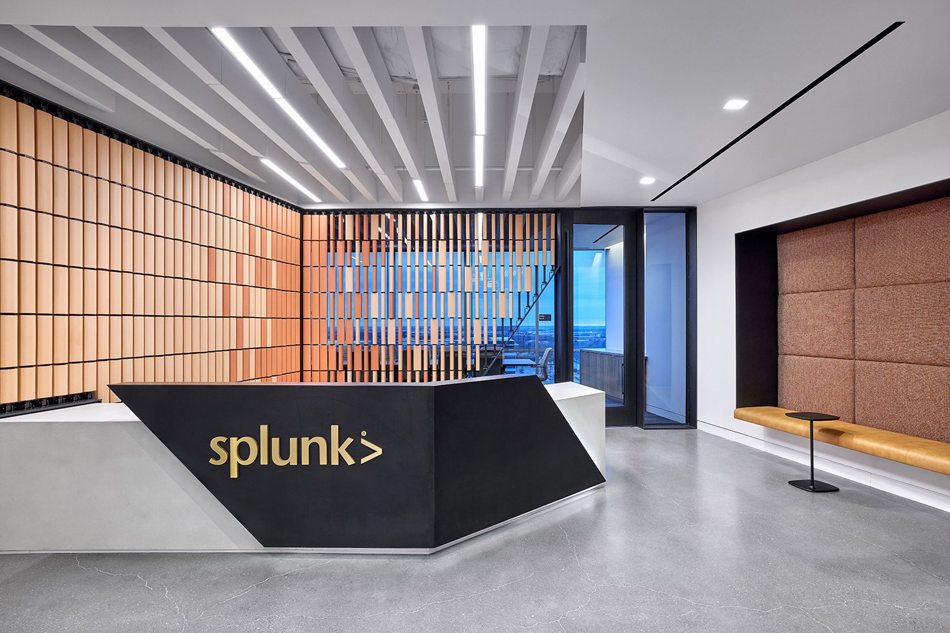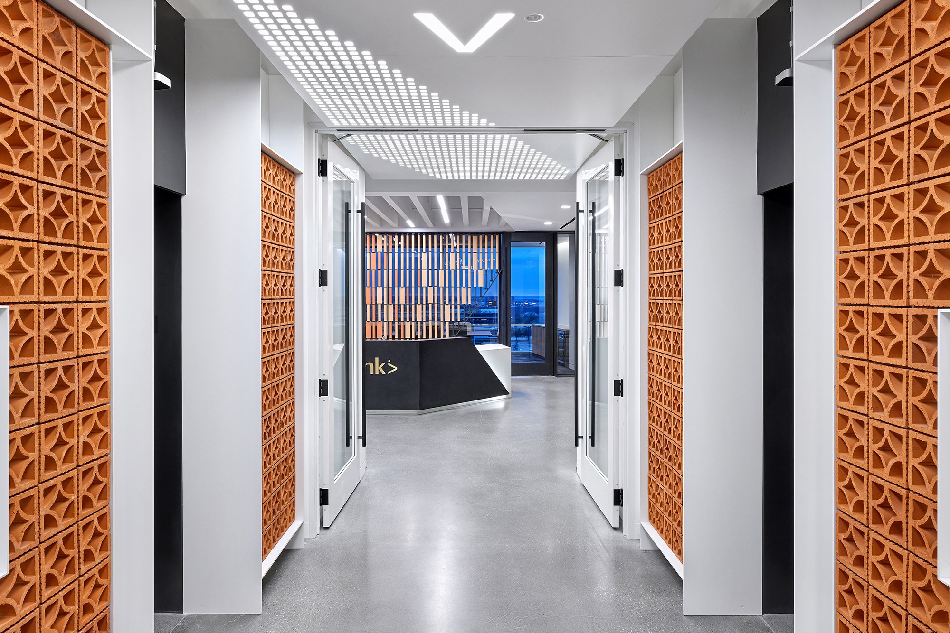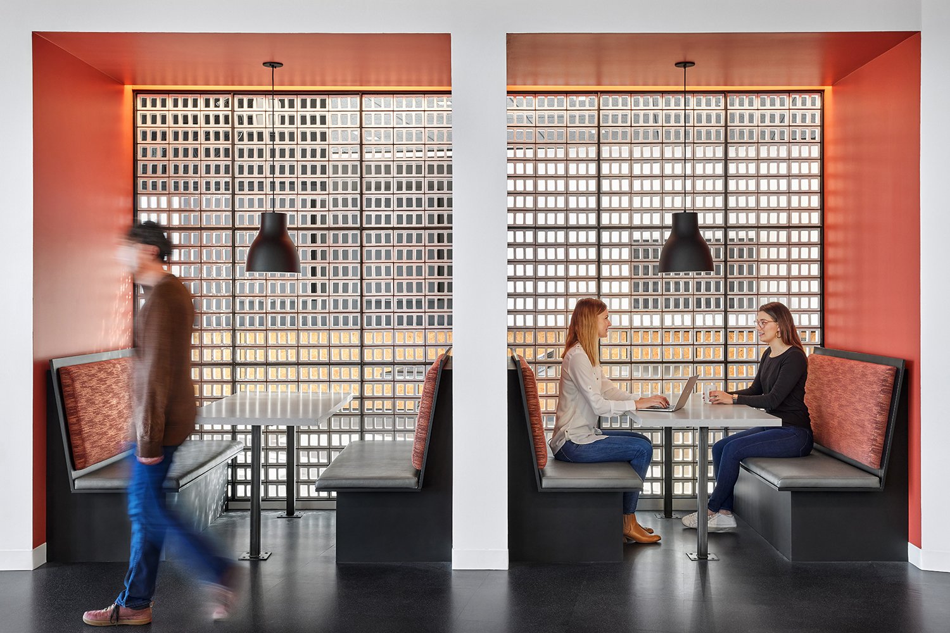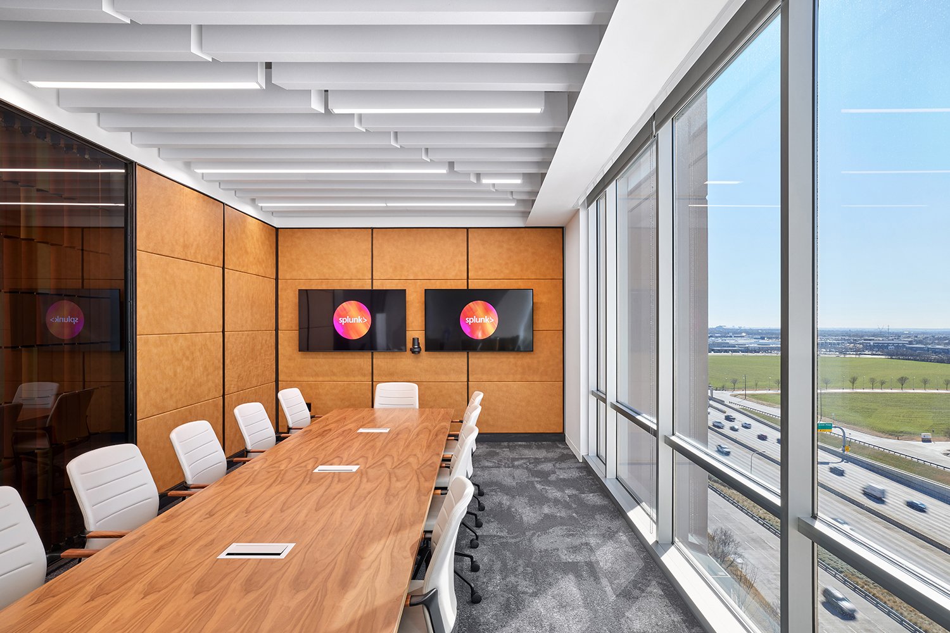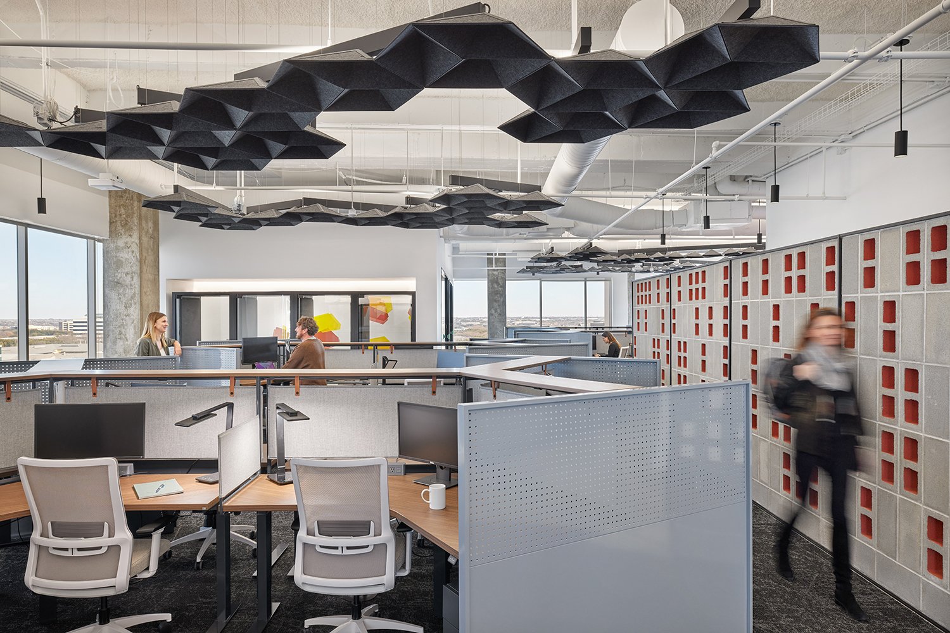Splunk
Plano, Texas
Project Type: Tenant Improvement
Architect: Studio Blitz/Interior Architects
Date Completed: 2020
180,000 square feet of space distributed across seven distinct floors within multiple buildings. Key features include an interconnecting stair that enhances accessibility and movement between levels, as well as a spacious all-hands area equipped with a drop-down operable partition for flexible use. There is also a dedicated game room designed for relaxation and recreation, along with shower facilities to provide convenience for employees. Additionally, a large break and catering area is available, featuring a tech stop counter to support modern workplace needs.
