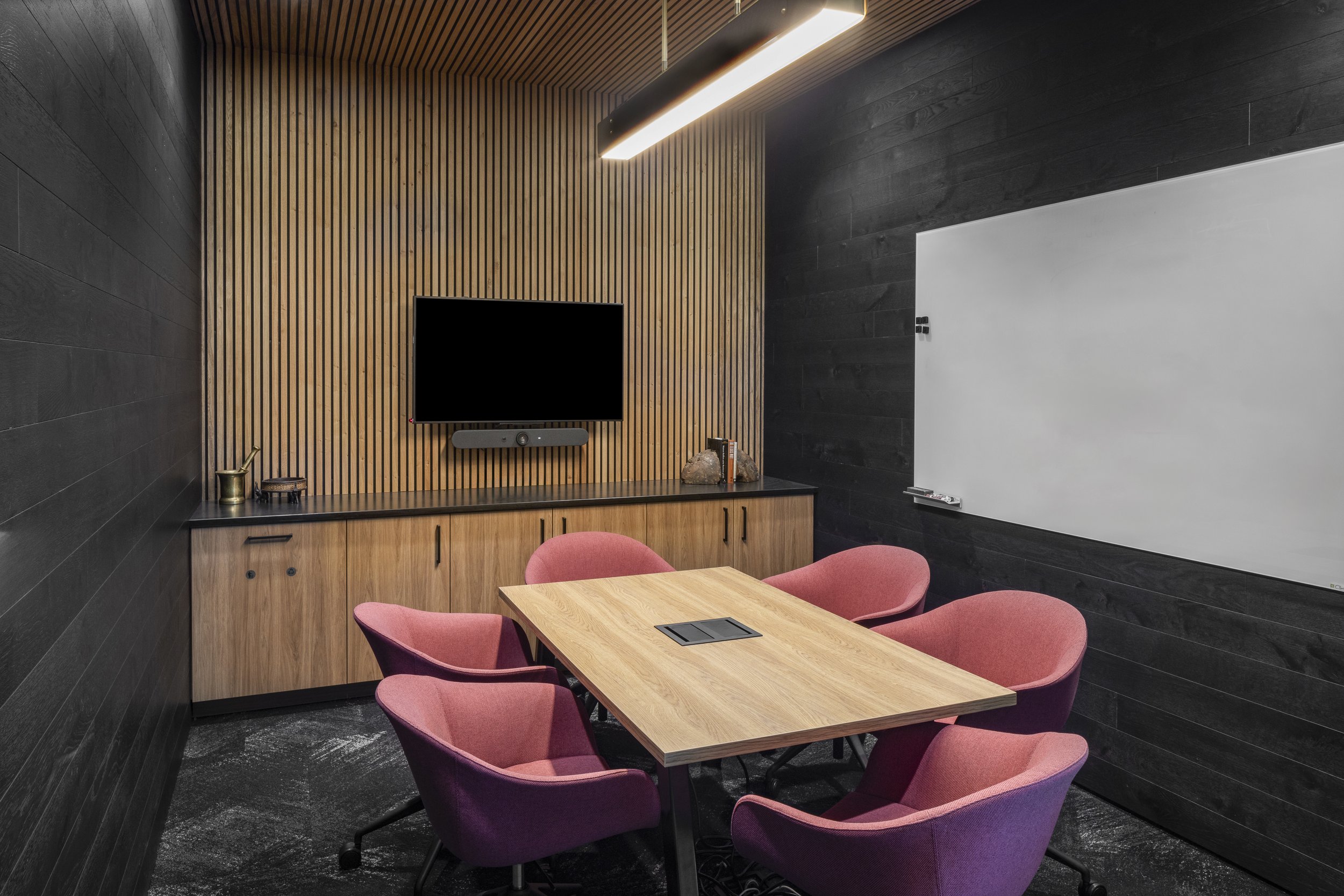Next Practices
Austin, Texas
Project Type: Tenant Improvement
Architect: Sixthriver Architects
Date Completed: 2022
The project consists of 11,200 square feet of demolition, as well as both interior and exterior build-out. This space will feature a mixture of open and private flex office areas, designed to accommodate various workflows and enhance productivity. Additionally, we will incorporate huddle rooms, multiple meeting rooms, and a recording studio. To promote a balanced work environment, the design will integrate a break and lounge area for relaxation, a welcoming reception area for visitors, and a wellness space complete with a shower area for employee convenience.











