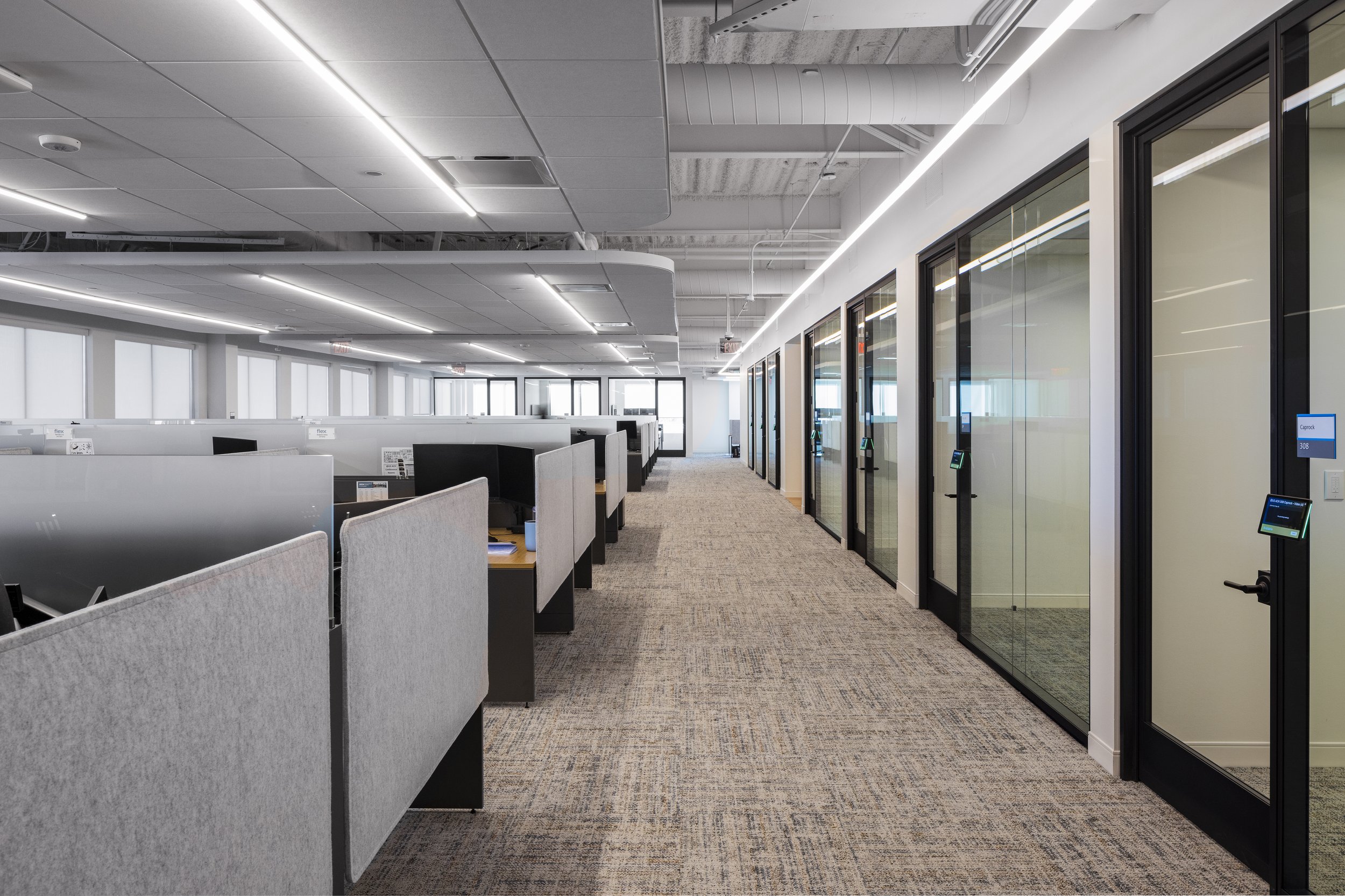Flex HQ
Austin, Texas
Project Type: Tenant Improvement,
Architect: Studio 8 Architects
Date Completed: 2024
The project encompasses a total area of 33,000 square feet, which includes a combination of open and private office spaces designed to accommodate various working styles. There will be executive offices strategically placed throughout the layout, along with well-equipped conference rooms for meetings and presentations. Additionally, there are also huddle and phone rooms for team discussions, as well as multi-purpose areas and break rooms for employees to relax and recharge during their workday.










